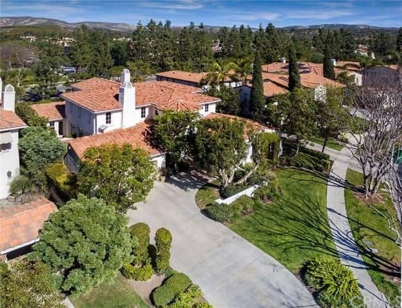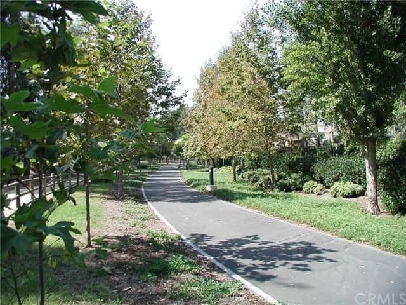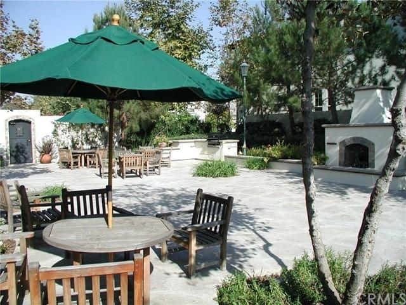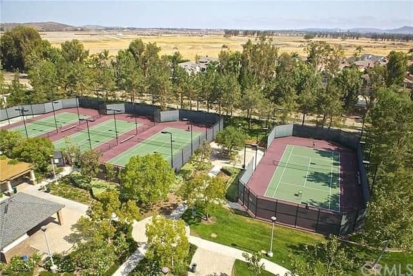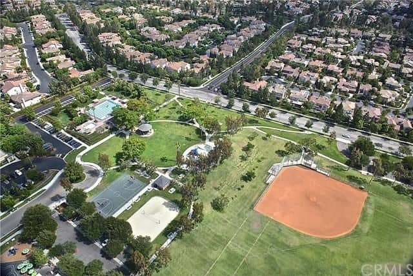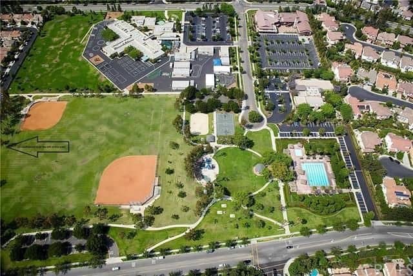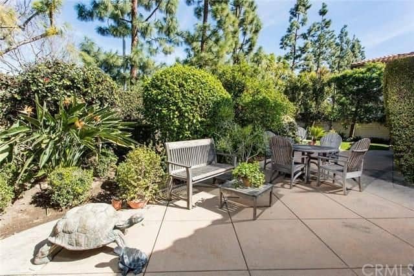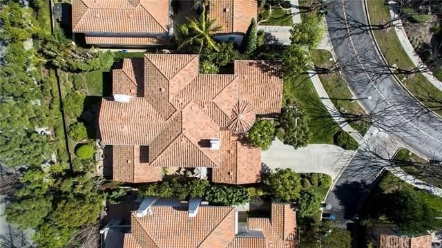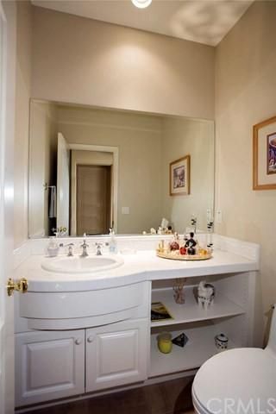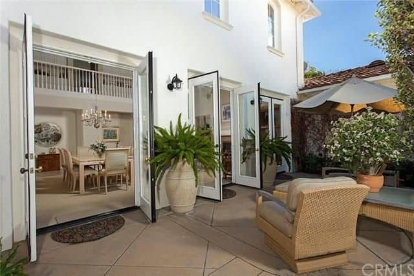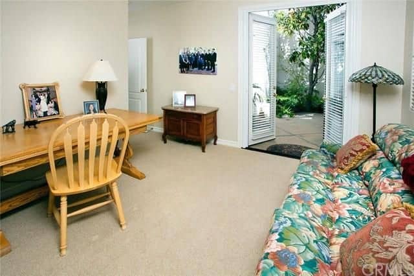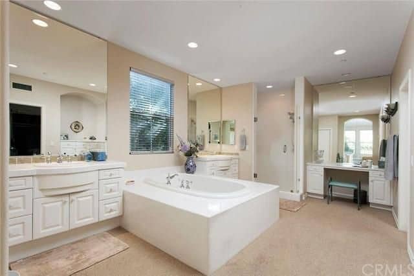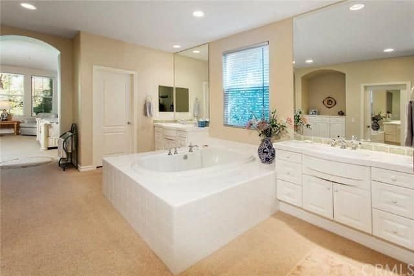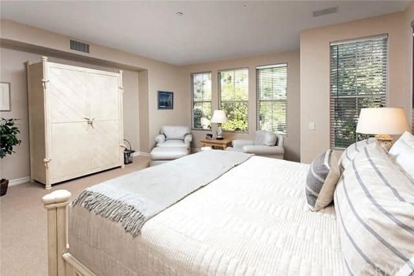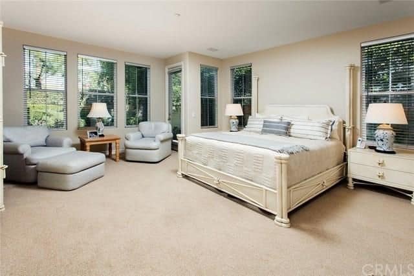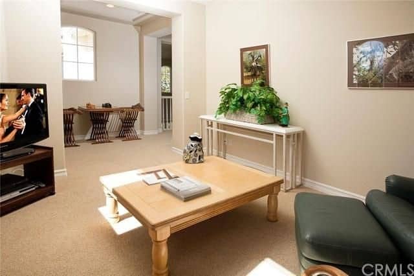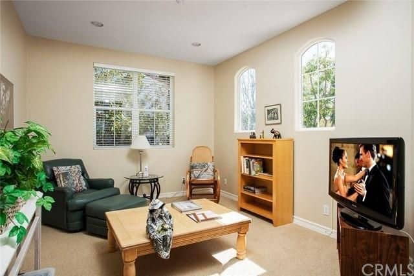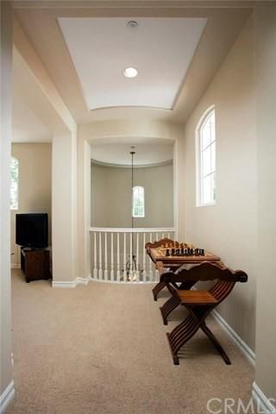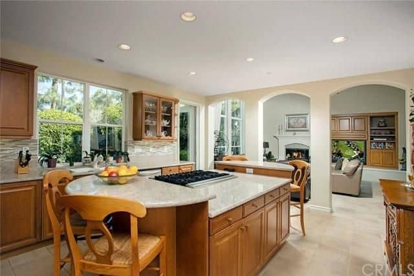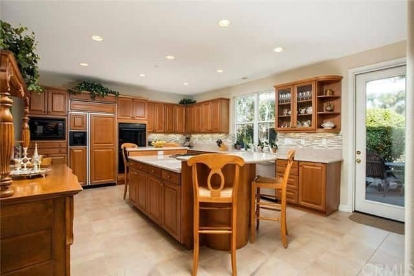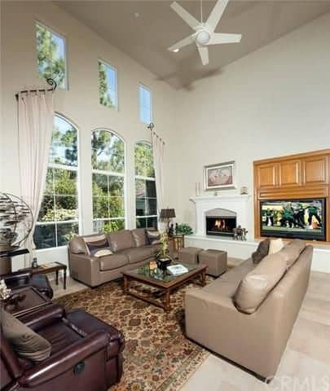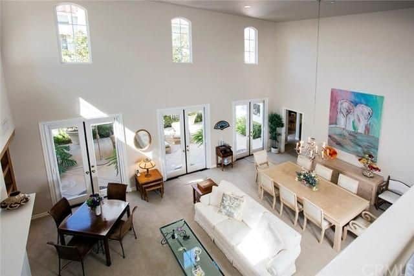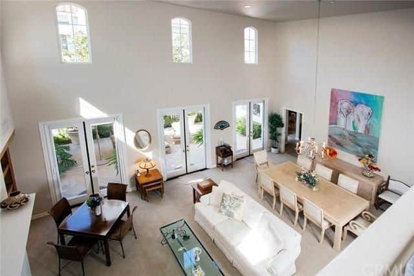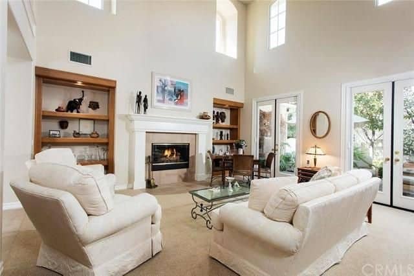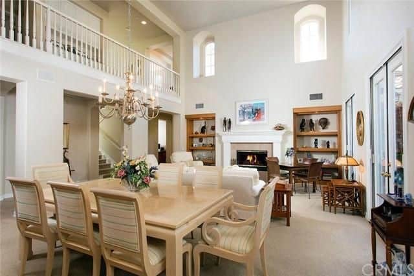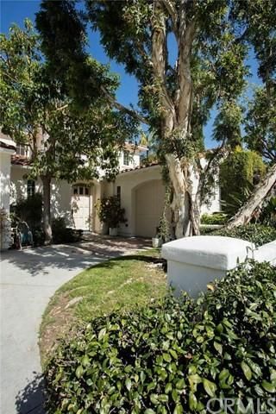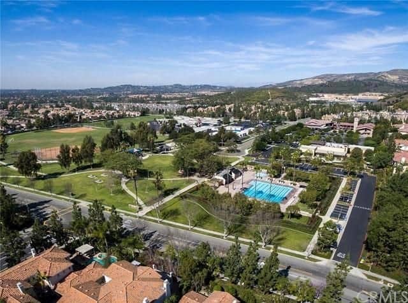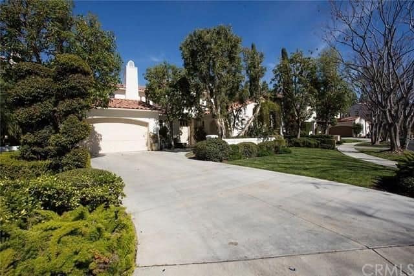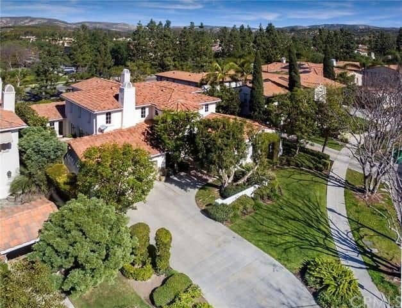Rarely does such an exquisitely maintained and upgraded home come on the market in award winning RoseGate by Taylor Woodrow Homes in NorthwoodPointeIrvine. 15 New Dawn exudes a feeling of grandeur and elegance with an almost 10,000 square feet private lot facing the cool south western ocean breezes. With a long elegant driveway and entrance, 15 New Dawn is incredibly flexible floor plan with 4 of the 5 bedrooms having en suite bathrooms, an office and loft in almost 4,200 square feet. With a unique downstairs master suite and an optional upstairs master suite, this home offers something for everyone. Cathedral high ceilings in living, dining and family rooms, make this home light, bright and cheery throughout the day. Gourmet kitchen offers a functional and elegant center island looking toward the family room perfect for casual entertaining while the living and dining rooms, featuring three French doors opening to the courtyard, are spacious for large formal gatherings as well as indoor/outdoor entertaining. The courtyard meanders to the lushly landscaped and private backyard featuring fruit trees and flowering vines. Upstairs features 2 bedrooms with en suite bathrooms plus a loft/bedroom overlooking the light and bright living and dining rooms.
Listing Price: $2,049,000.00
Bedrooms: 5
Baths: 4.5
Sq. Feet: 4,200
Listing Type: For Sale
Year Built: 1,998
Levels: 2 Story
Garage: 3
Other Amenities: Kitchen and Dining
Breakfast Counter / Bar
Breakfast Nook
Formal Dining Room
Other rooms
Bonus Room
Family Room
Formal Entry
Foyer
Main Floor Bedroom
Main Floor Master Bedroom
Master Bedroom
Retreat
Master Suite
Interior Features
Built-Ins
Cathedral-Vaulted Ceilings
Granite Counters
High Ceilings (9 Feet+)
Kitchen Island
Kitchen Open To Family Room
Open Floor Plan
Phone System
Recessed Lighting
Remodeled Kitchen
Shower
Storage Space
Two Story Ceilings
Wired For Data
Wired For Sound
Wall-To-Wall Carpet
Ceramic Tile
Exterior and Lot Features
Orchard/Grove
Panoramic
Trees/Woods
Cul-De-Sac
Lot 10000-19999 Sqft
Waterfront and Water Access
Water Source: District/Public
Garage and Parking
Number of Garage Spaces: 3
Parking Total: 3.00
Heating and Cooling
Heating Features: Central Furnace, Zoned, Forced Air, Natural Gas
Cooling Features: Central, Dual, Zoned
Heating YN: Yes
Cooling YN: Yes
Fireplace Features: Family Room,Living Room,Master Bedroom,Master Retreat
Fireplace: Yes
Utilities
Sewer In Street
Natural Gas
Telephone - On Property
Appliances
Area
Individual Room
Laundry YN: Yes
Appliances YN: Yes
6 Burner Stove
Built In Range
Dishwasher
Double Oven
Garbage Disposal
Gas Oven
Amenities and Community Features
Curbs
Foothills
Sidewalks
Street Lighting
Pool
Barbecue
Outdoor Cooking Area
Picnic Area
Playground
Pool and Spa
Pool Private Y N: Yes
Association
Community Pool
School Information
School District: Irvine Unified
Contact
Contact Us

